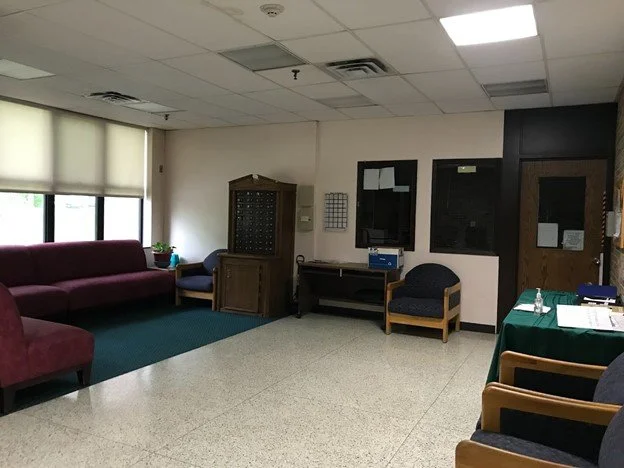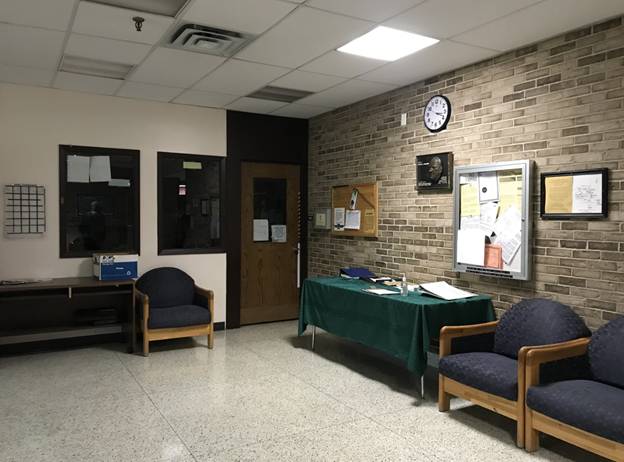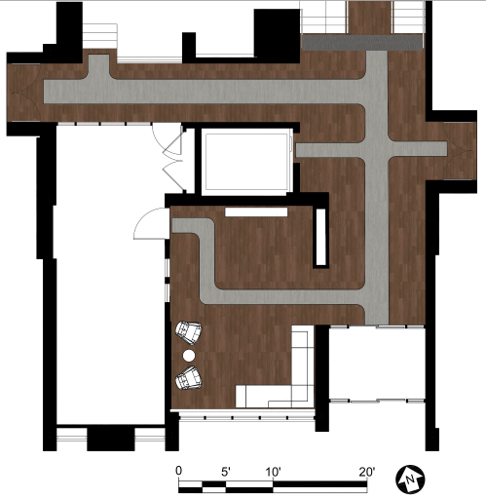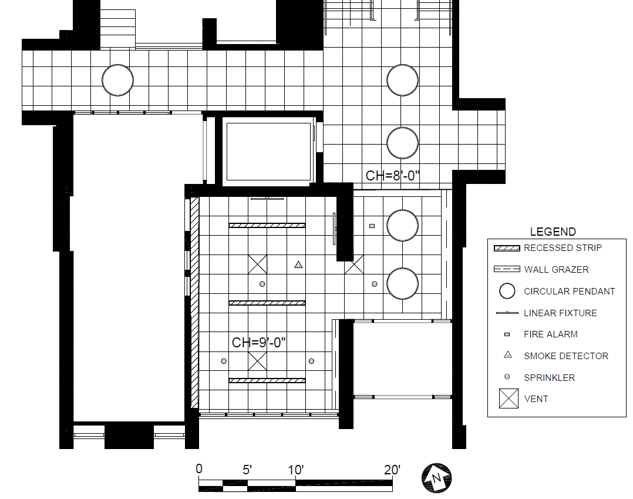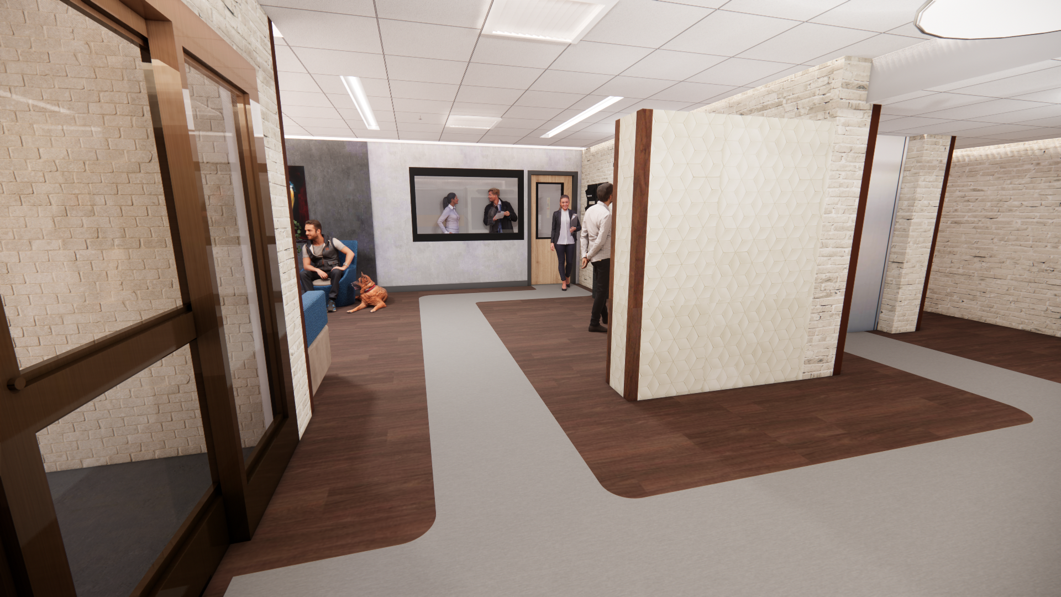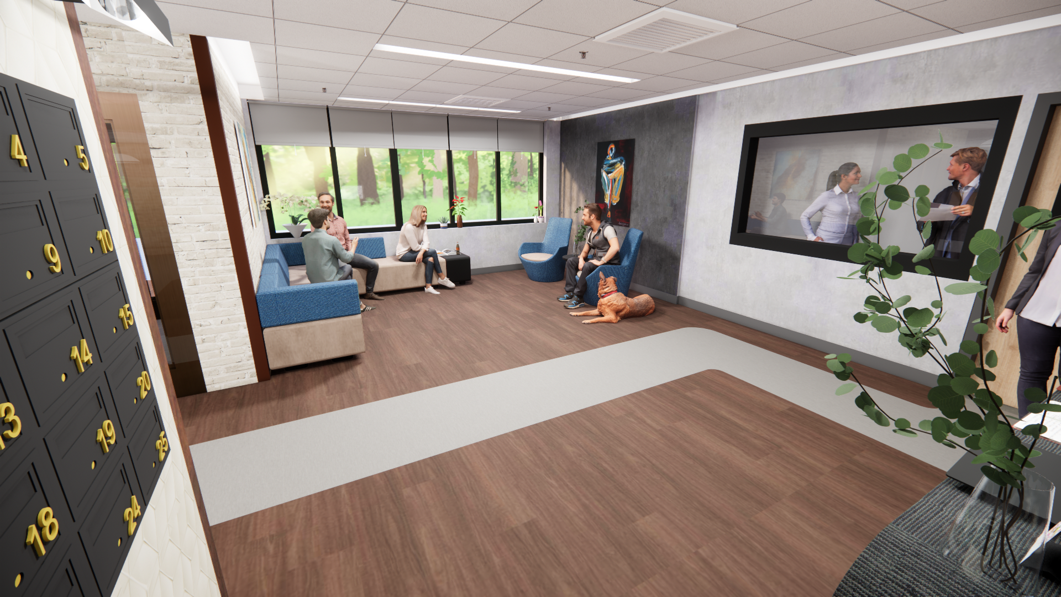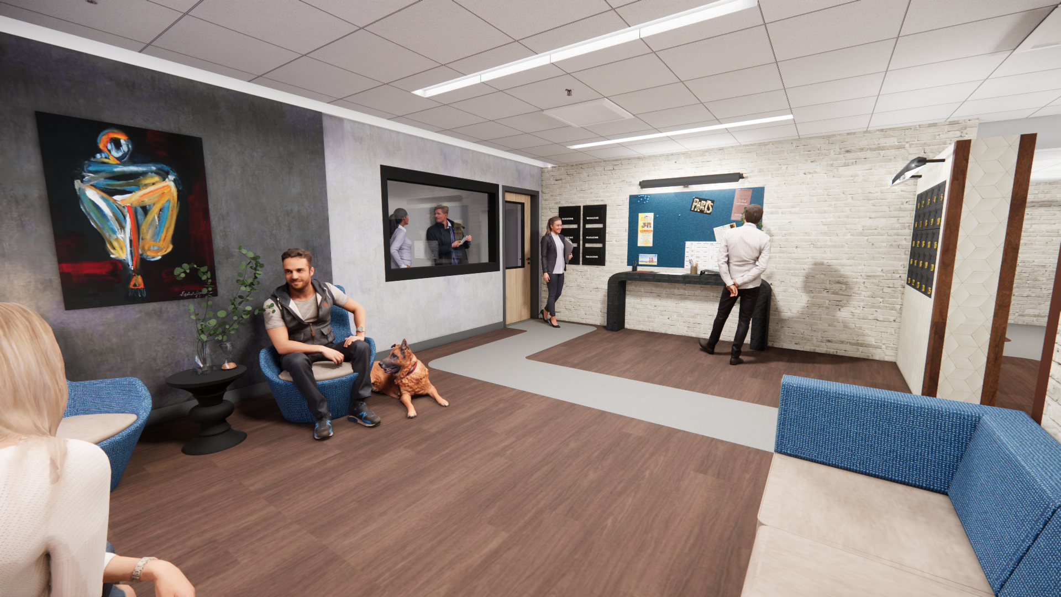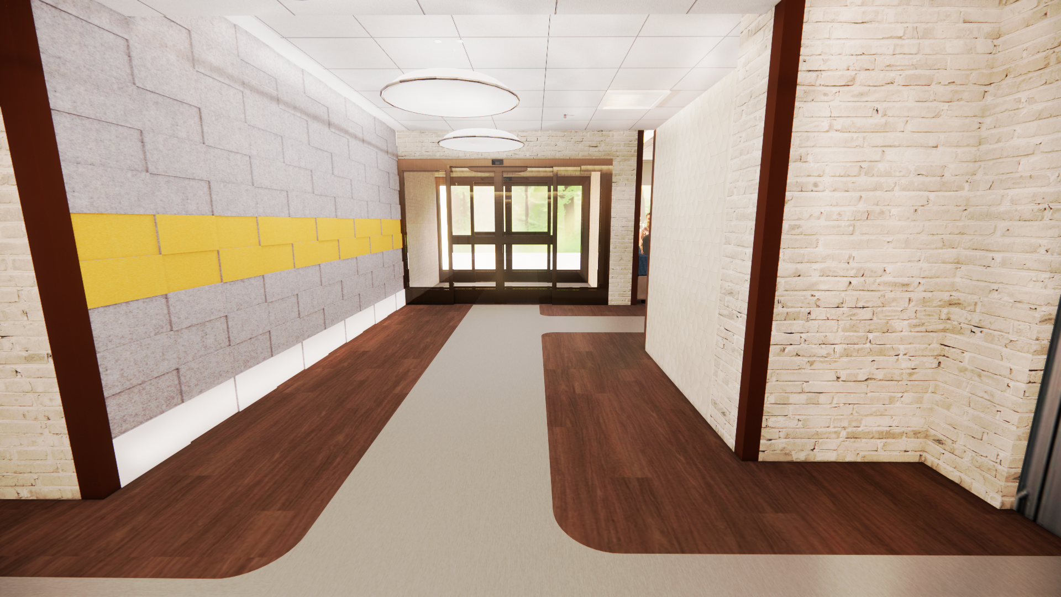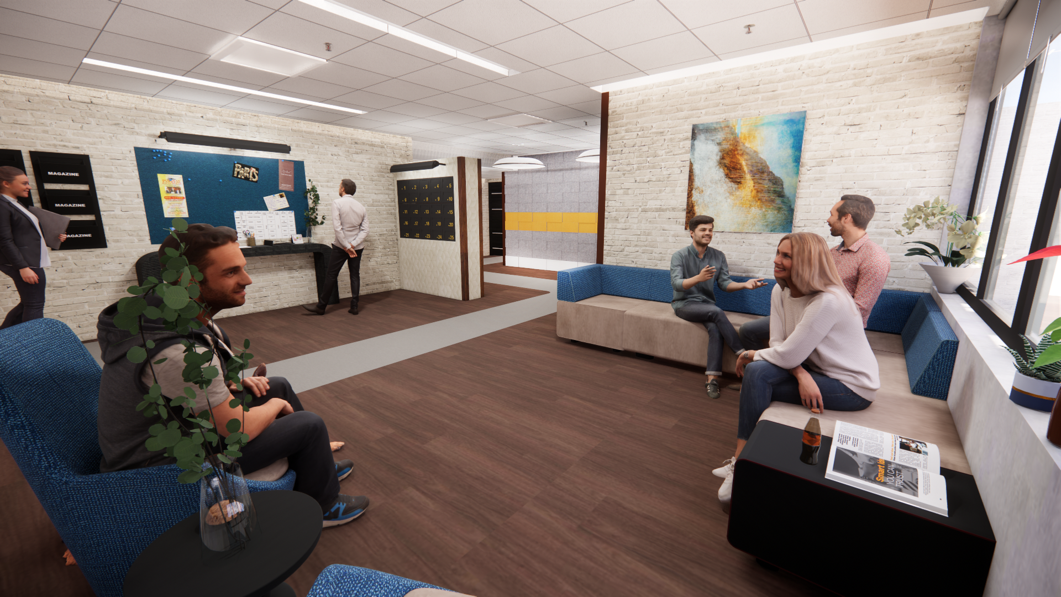
Hellen Keller National Center- Dormitory Building Lobby
As part of a summer volunteer service learning program, I was part of a team that redesigned one of four different spaces at the Hellen Keller National Center located in Port Washington, Long Island.
For this project, our clients fell on every point of the DeafBlind spectrum and our job was to create a functional, yet aesthetically pleasing and calming space that took into account the issues surround being deaf, blind, or DeafBlind.
The space itself addresses acoustics, wayfinding techniques, color contrast, and open plan.
Exisiting conditions
Entry
Lounge space includes different seating zones and contrasting walls that help for signing ASL
Entry/Exit includes many wayfinding techniques: the large wayfinding strip inset in the floor, the contrasting corner guards, the change in texture from brick to raised tiles, and the acoustic panel wall with yellow strip and bottom built-in lighting


