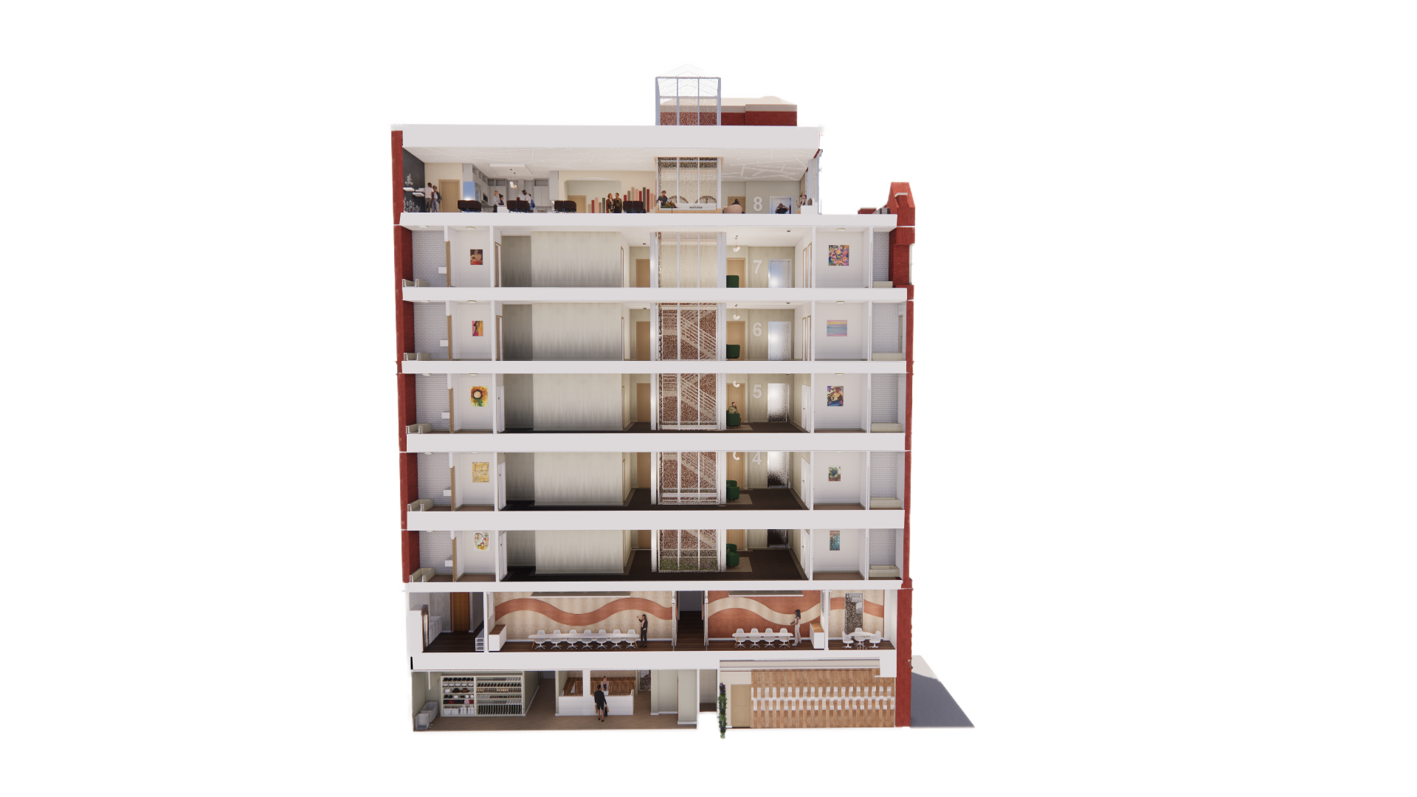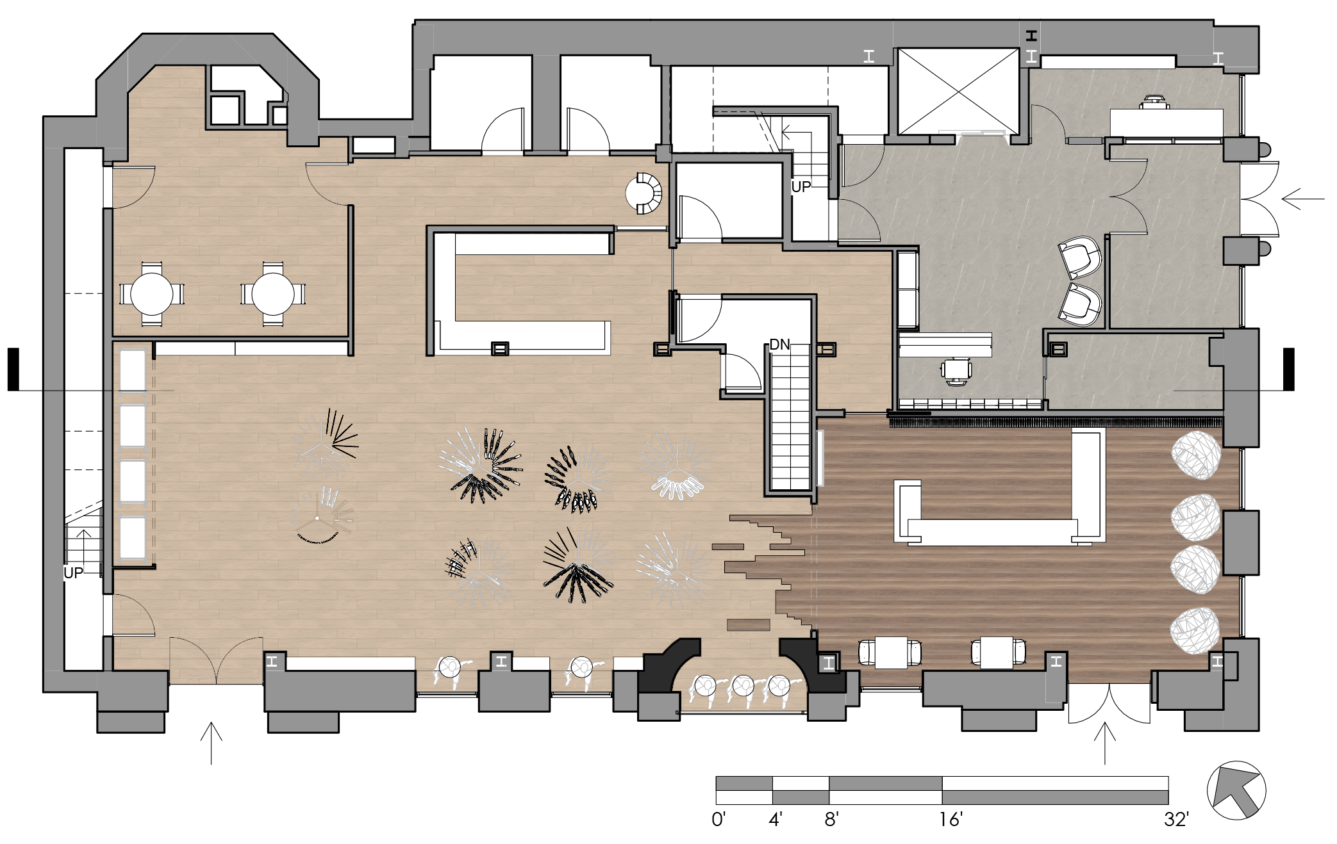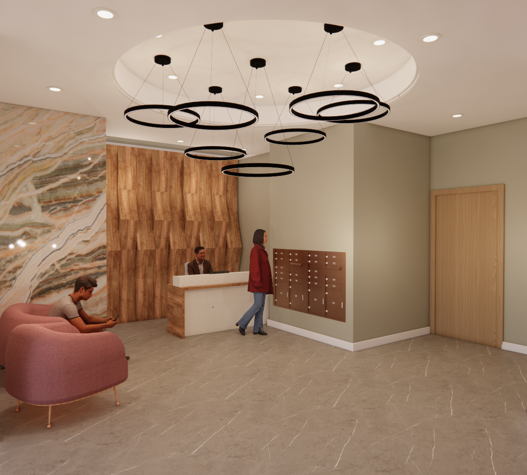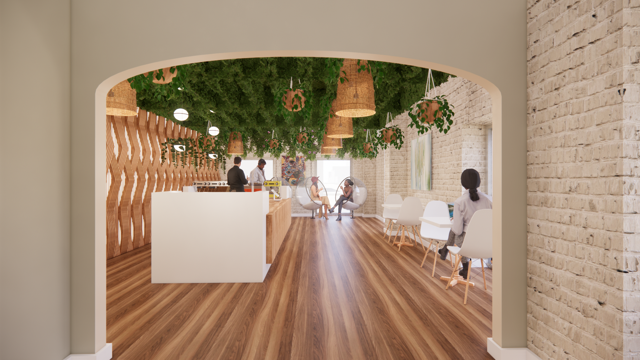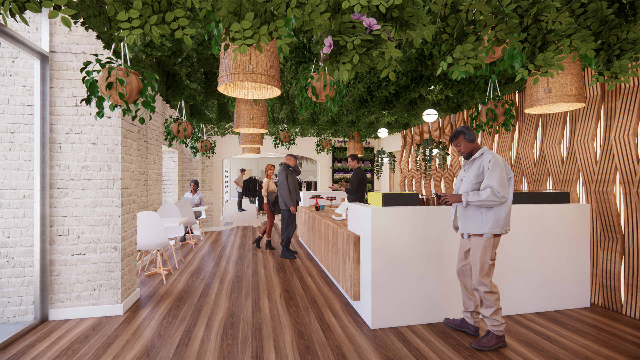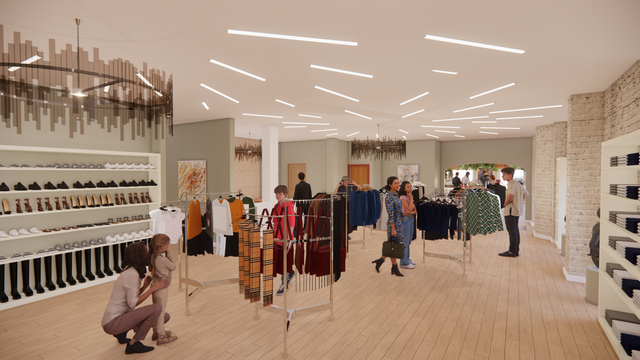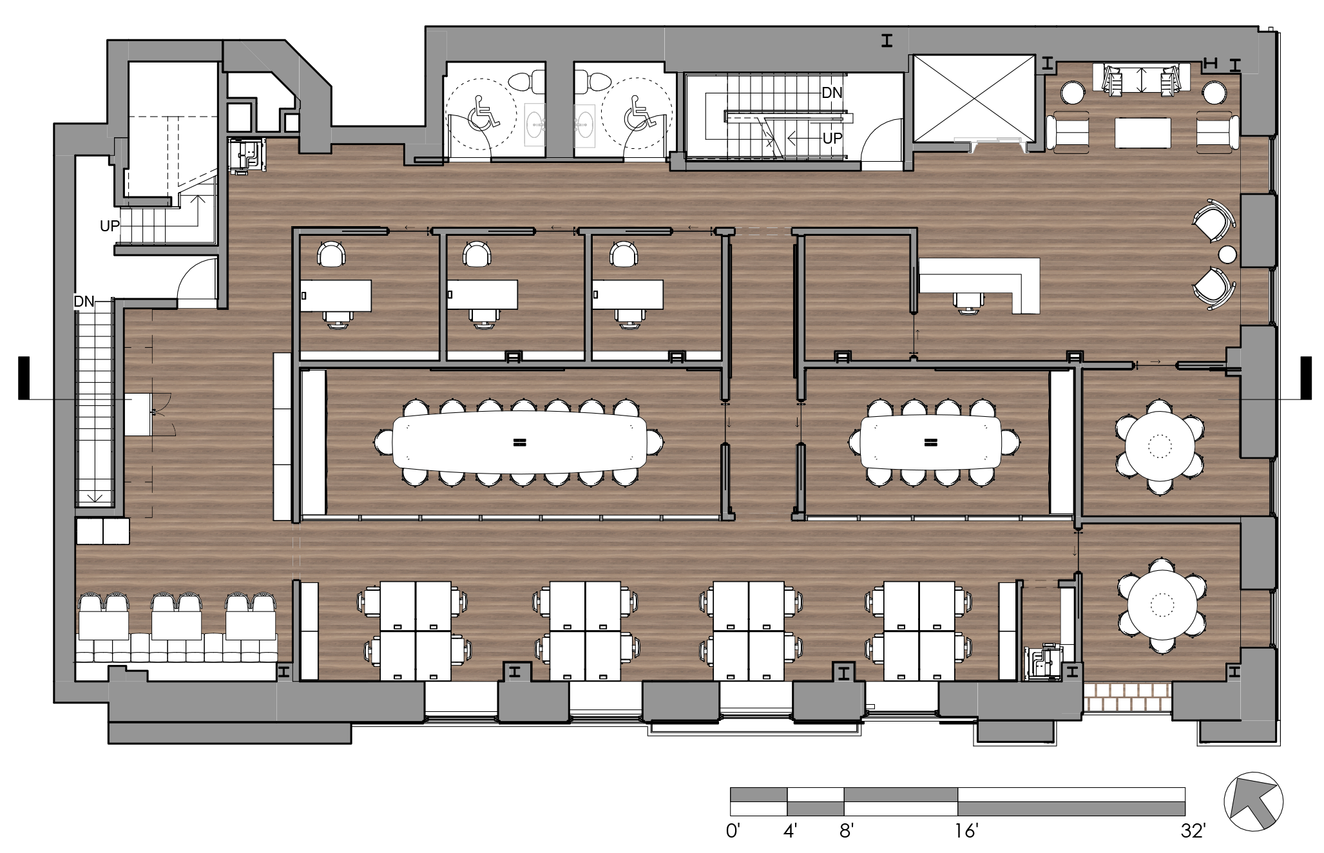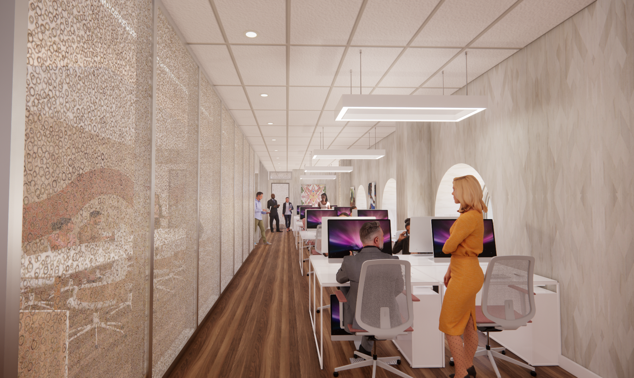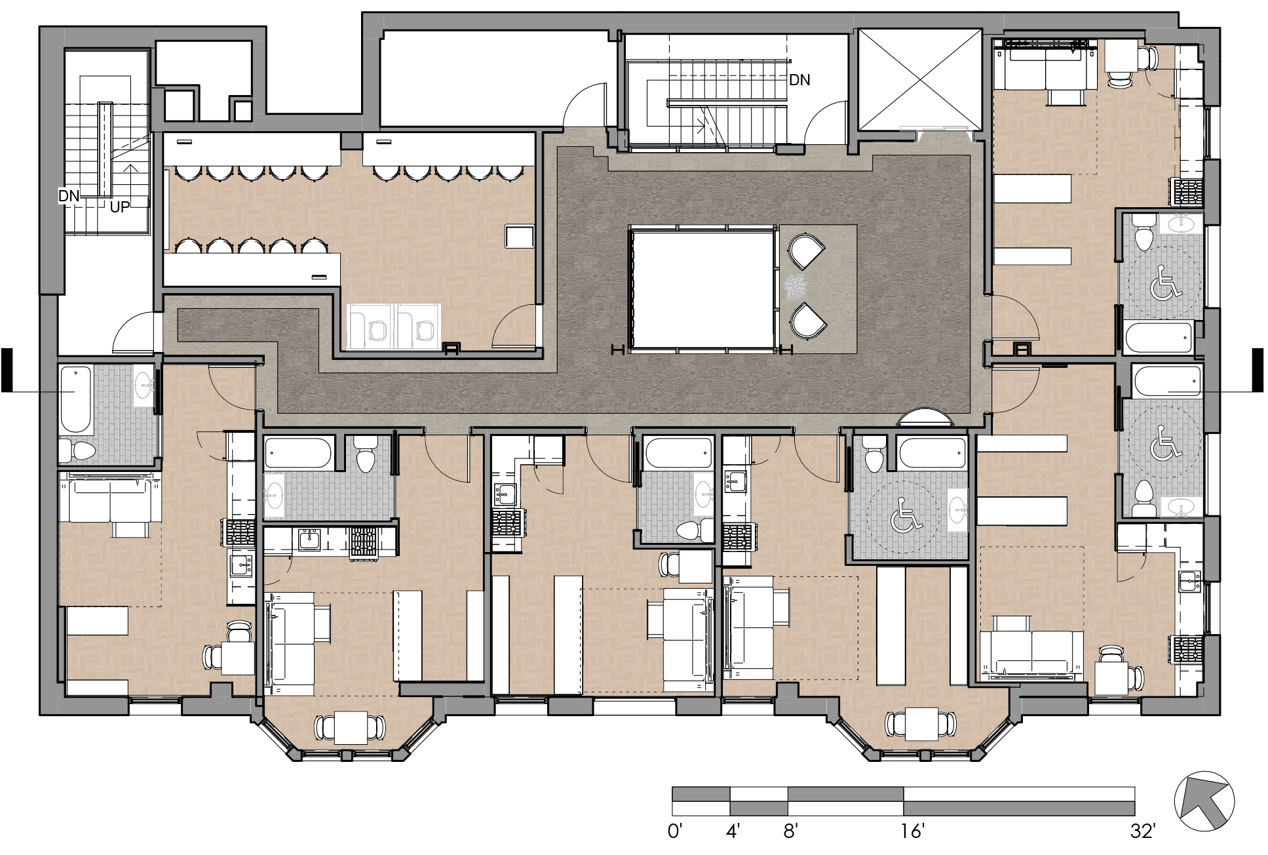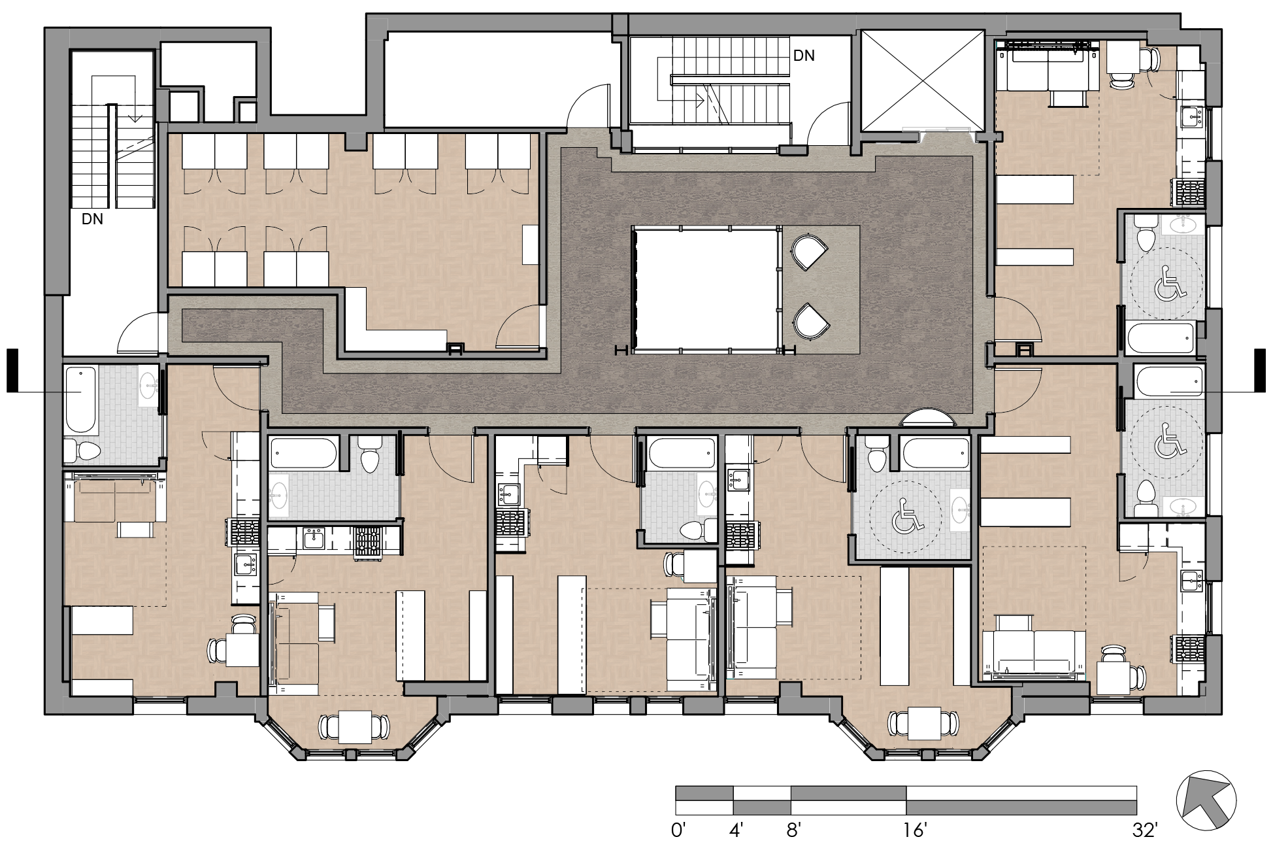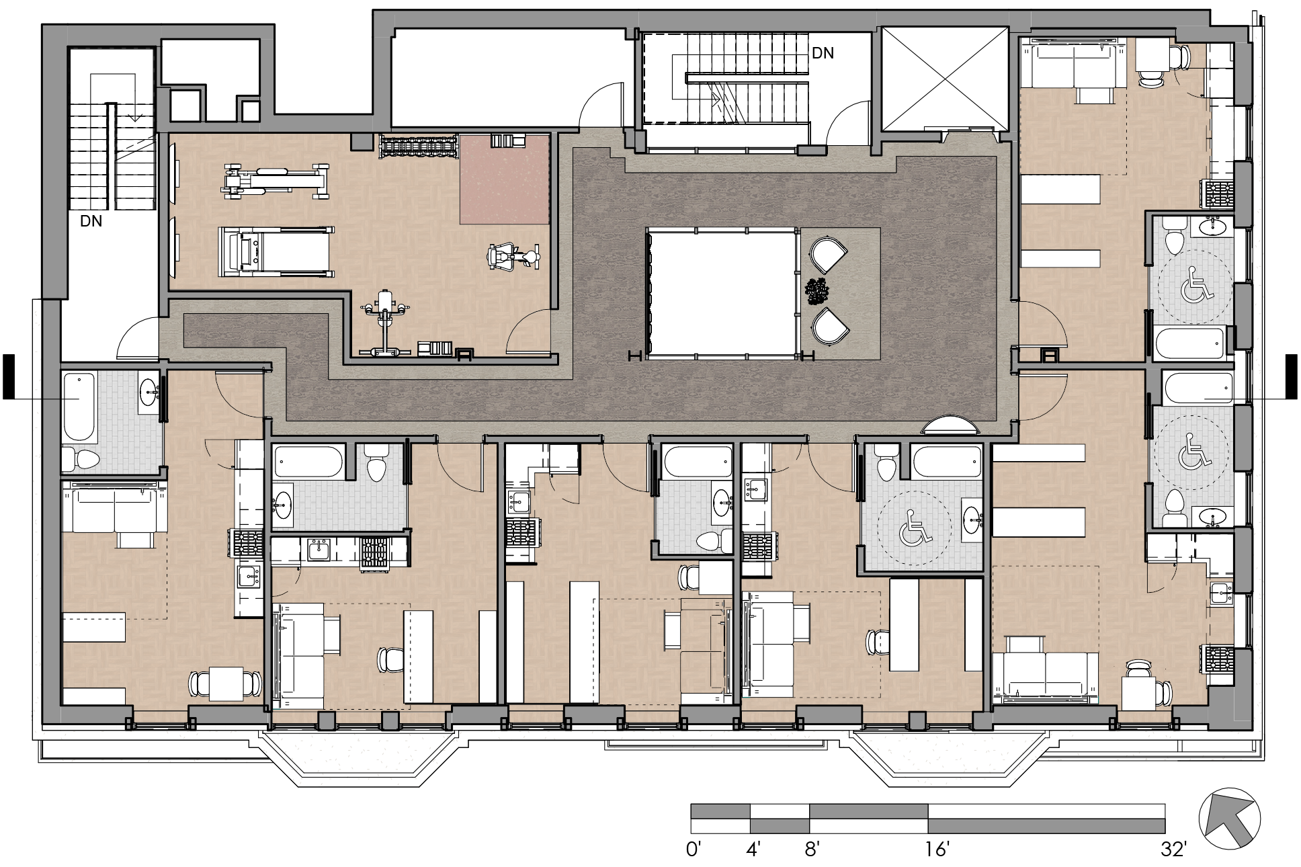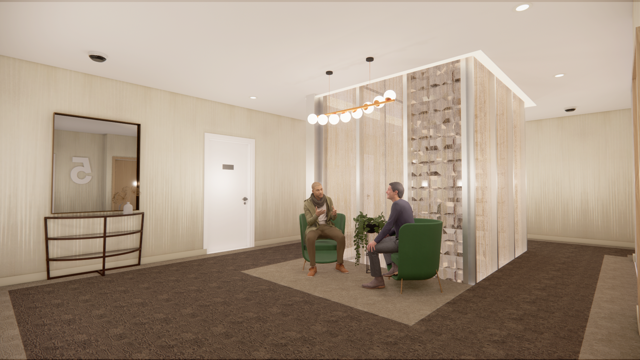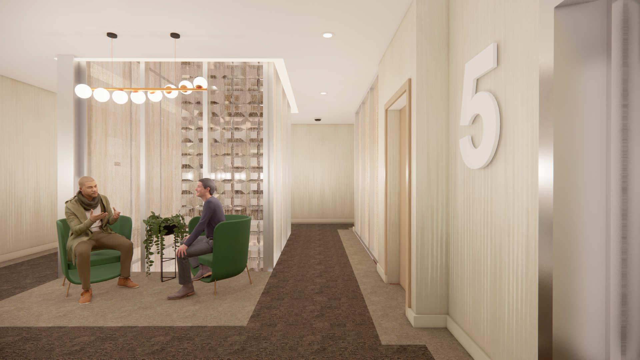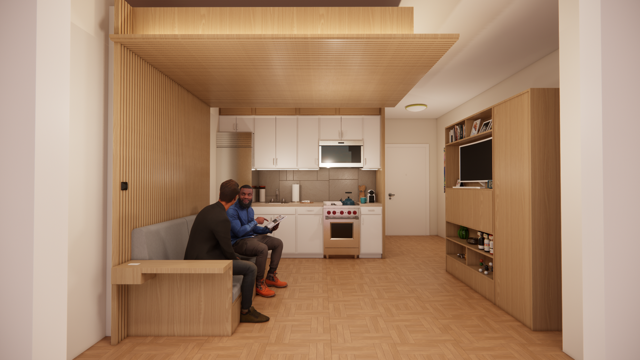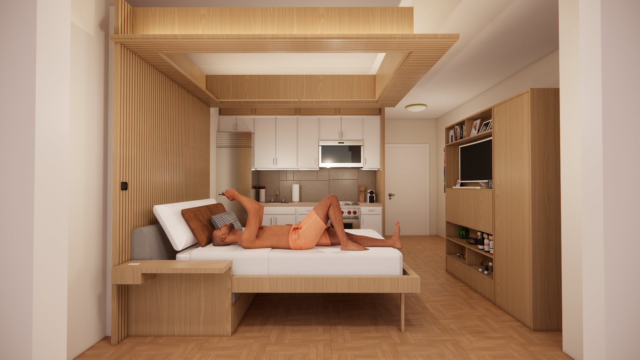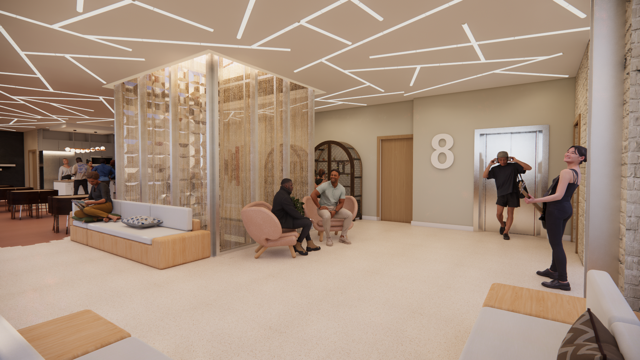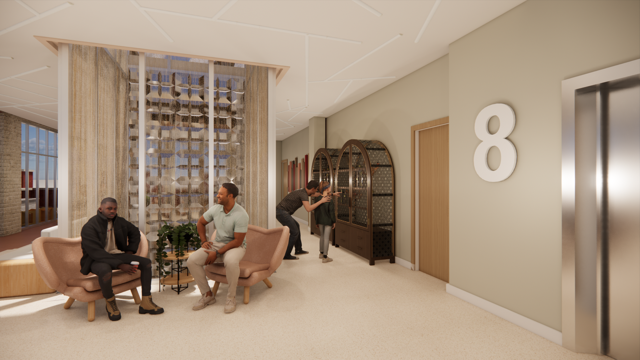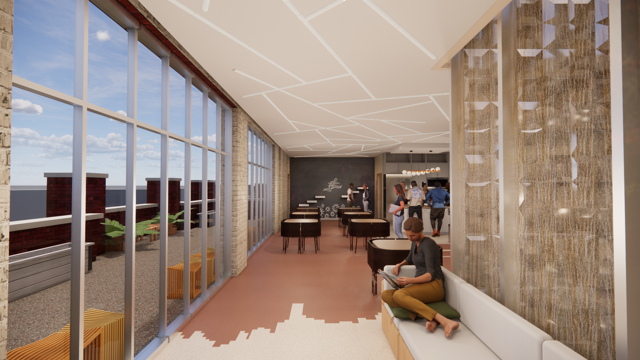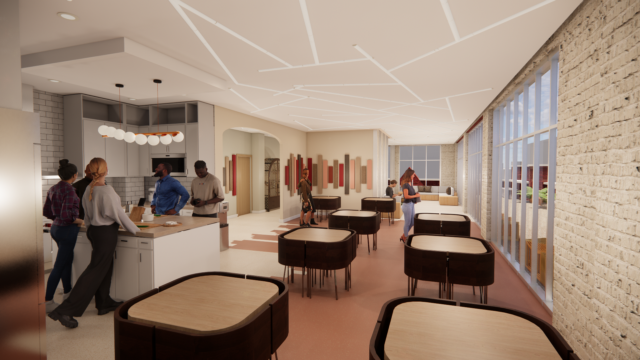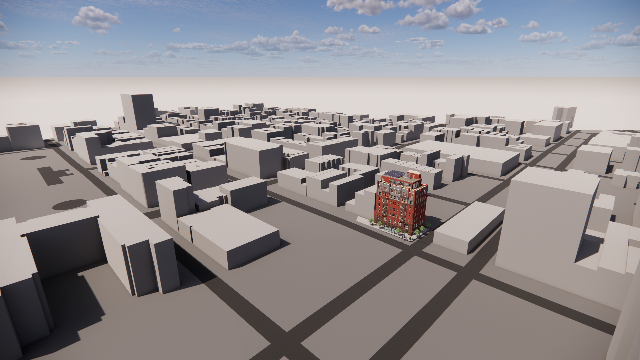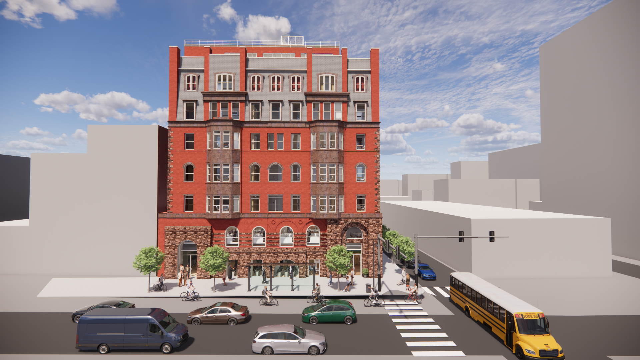
Open Doorway Transitional Housing
Open Doorway is my capstone thesis project for my MFA at New York School of Interior Design.
The site is the Corn Exchange Building located in East Harlem, NY.
The objective for this project was to create a safe and inviting space for formerly homeless people to develop new skills, make new relationships, and grow towards their end goal of finding stable lives and affordable housing. I choose to do transitional housing because homelessness in the United States is a pervasive problem with no end in sight and the statistics were shocking and upsetting (as of October of 2020 over 580,000 Americans were living on the streets or in a shelter). I’m hoping my thesis can be a template to make a dent in this problem.
The concept was to represent a resident’s many journeys, transitions, and transformations, which can be seen in the design of the building. This concept of movement can be seen in the ceilings (with dynamic and moving lighting plans), the walls (using kinetic feature walls, acoustical panels, and ombre wallpaper), the flooring (that seems to flow and blend into one another), and the building itself (with the new installation of the lightwell that brings light through all the residence and interior spaces).
I took inspiration from the building itself for my color scheme, which includes a lot of neutrals and earth tones, and through that I have created a very calming and safe space conducive to helping individuals focus on the only thing that matters, themselves.
All the artwork in both the public and private spaces is commissioned from artists around the country who are formerly homeless or living with a physical or developmental disabilities.
The ground floor includes the building lobby, Refresh coffee shop, and Twice New thrift store
Building Lobby
Building Lobby with connection/view for the security desk before entry and the front desk
Refresh coffee shop is located on the first floor as a way to subsidize the residences and provide starter work experience, while also contributing to the community
Refresh coffee shop looking towards Twice New thrift store
Twice New thrift store allows for community engagement
The second floor is the office space for the non-profit that runs the building. It includes offices for the case workers, conference rooms that double as classrooms for development courses, and an open floor plan for the employee workstations
Non-profit office workstations
Movement and transformation through the conference rooms all done in cork for acoustics
The third floor holds 6 studio apartments and a computer lab with private work booths
The fourth floor holds 6 studio apartments and a game room
The fifth floor holds 6 studio apartments and a laundry room
The sixth floor holds 6 studio apartments and a gym
The seventh floor holds 6 studio apartments and a theater
Each residence floor has a hallways with a small seating area for waiting for the elevator or speaking with a friend/neighbor and access to light via the lightwell that runs through each floor
The same fire rated glass curtain wall is applied to the stairwell wall to open up the space and create visibility, while also encouraging residents to take the stairs over the elevator
Typical studio apartment with space saving techniques through multi-use furniture
The eighth floor is the community room, it includes a lounge, an aviary, communal dining, a communal kitchen, and an outdoor terrace where residents can make their own garden
The community room lounge allows residents to interact with each in an open and welcoming space
The community room includes an aviary meant to help resident mental health
Lounge flowing into the communal dining space
Having communal dining and a communal kitchen allows for residents to eat or cook with each other or have larger events and activites
A beacon of hope in a drab gray city


