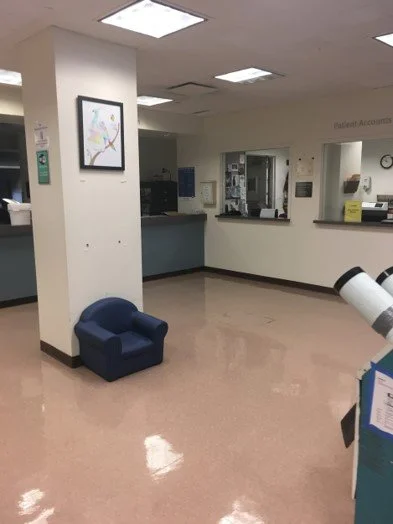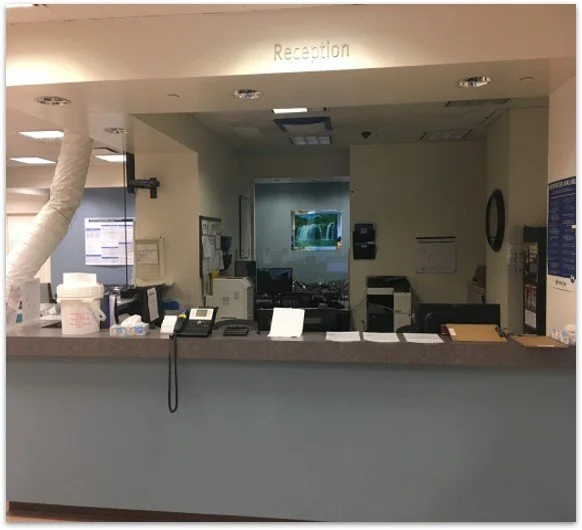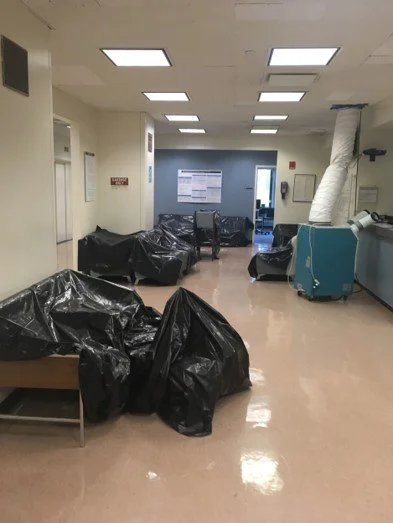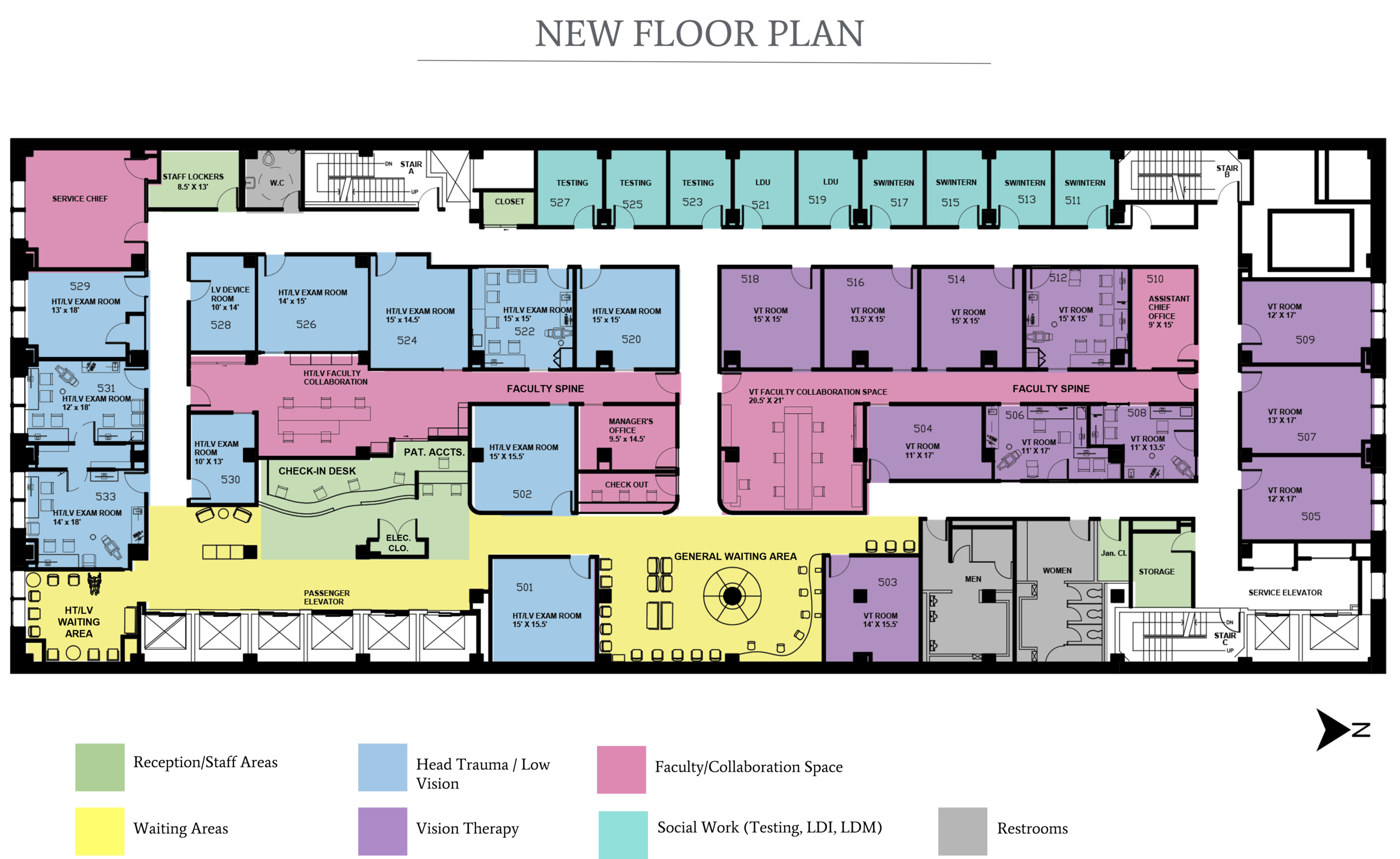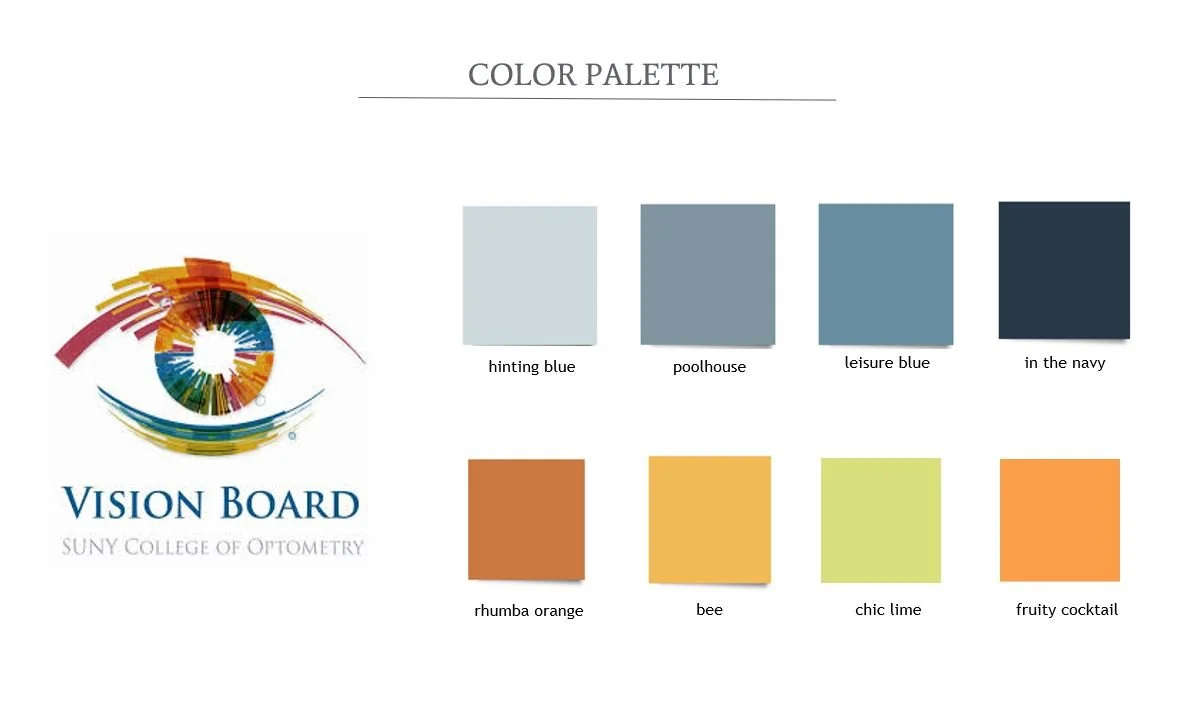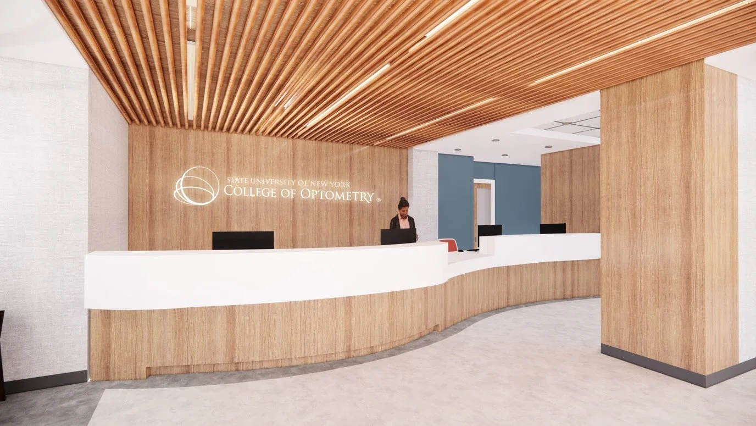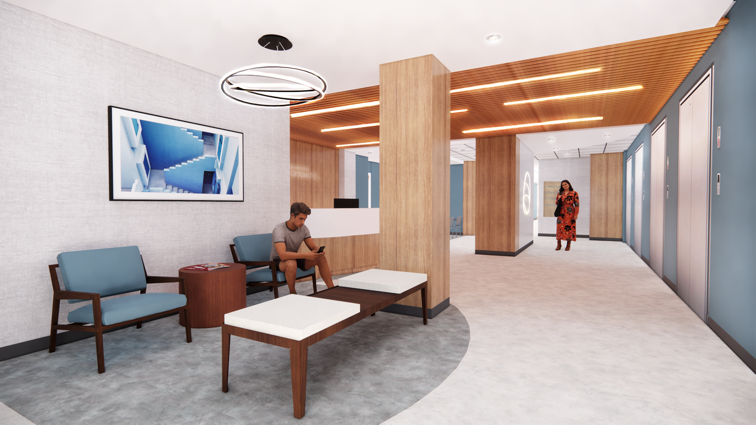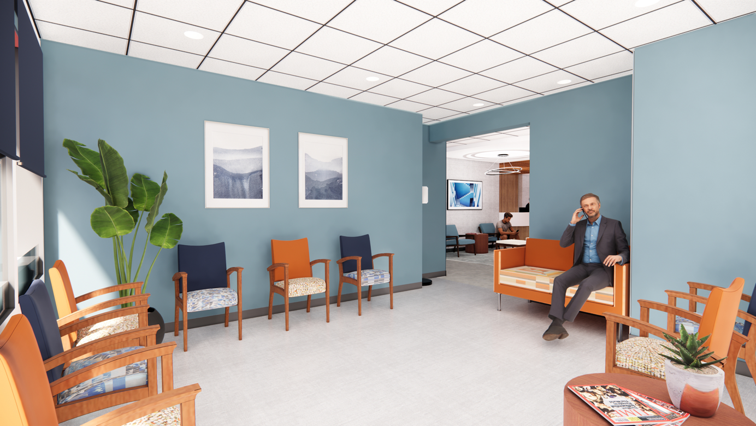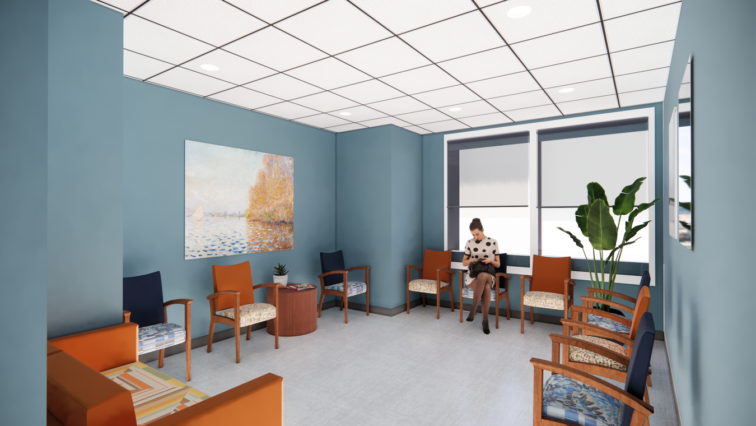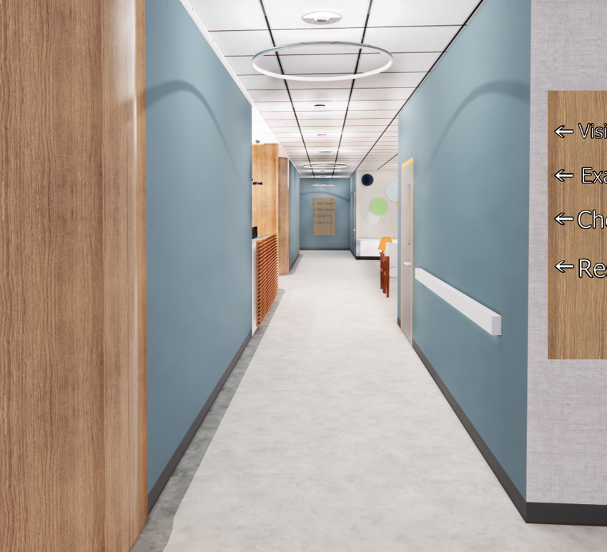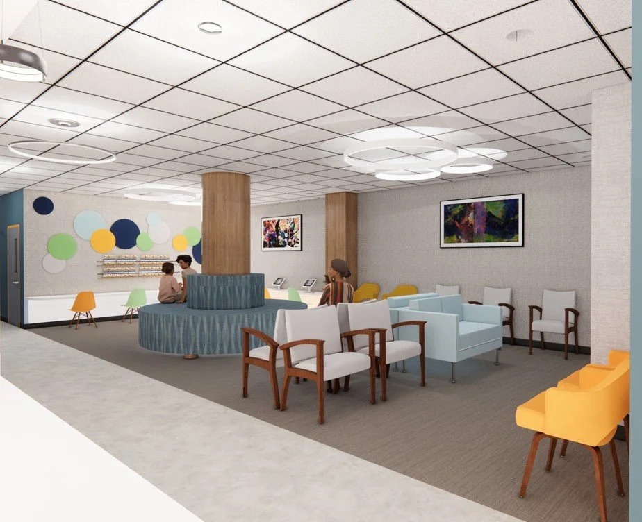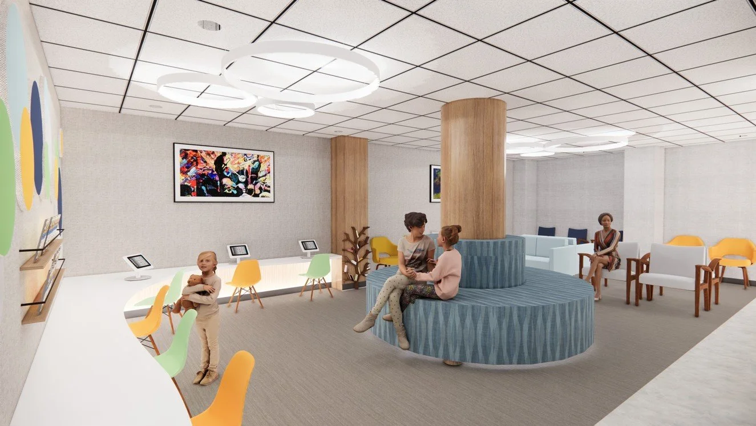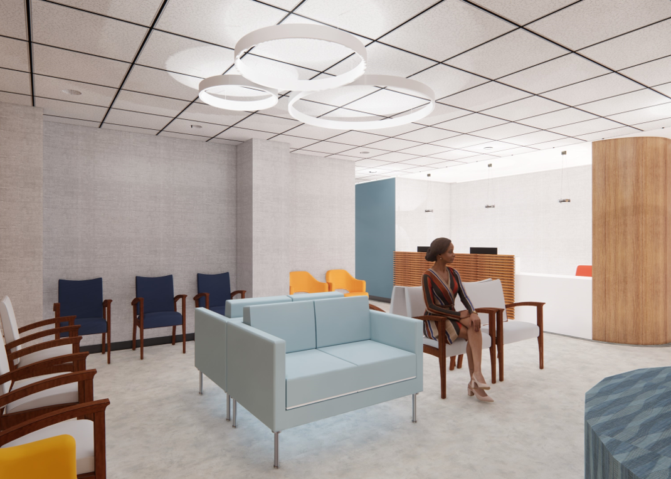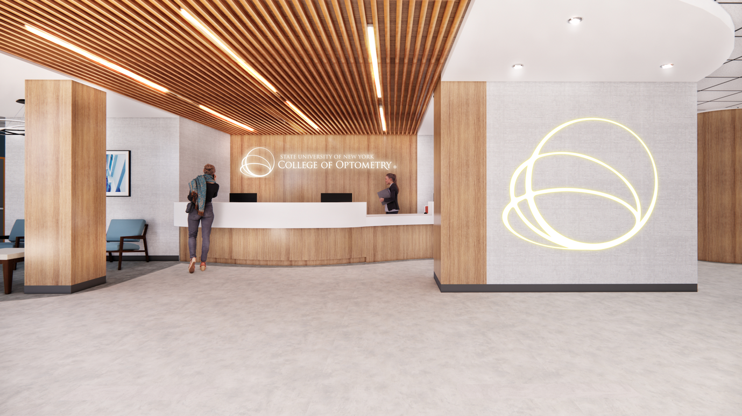
SUNY College of Optometry
As part of a summer volunteer service learning program, I was part of a team that redesigned the 15,500 SF 5th floor clinic inside the SUNY College of Optometry building by Bryant Park, with a focus on reception and the waiting areas.
The SUNY College of Optometry wanted a completely fresh and new space for their 5th floor clinic which is catered towards patients with Low Vision, Head Trauma, and those going for Vision Therapy; the patient population ranges from young children to geriatrics. My first group was responsible for the new floor plan layout and my second group was responsible for the selection of materials, fixtures, and furnishings for the entry and reception, the head trauma/low vision waiting room, and the vision therapy waiting room.
The biggest obstacles to consider were how each of the separate front spaces would interact with one another, while making sure that the lights, coloring, and sounds from one waiting area would not affect patients in another.
Exisiting Conditions
Front desk with branding opportunities on back wall
Small waiting area at the front
Head trauma/low vision waiting room
Head trauma/low vision waiting room
Hallway to general waiting area and checkout
General waiting area
General waiting area with seperate kid zone
Genreal waiting area and checkout


